LaGrange Memorial Library
LaGrange Memorial Library
Troup Harris Library System
Troup Harris Library System
COLLECTING FRAGMENTS
“I believe that a building may be the conclusion to a chain of associations.”
– Aldo Rossi 1
Originally built in 1974, with a major renovation and expansion in 1996, the library had become a collection of architectural styles (Mid Century Modern and Post Modern). With the goal of a third wave of major renovation and expansion, the past fragments were collected and reconfigured into a new layered architecture. The collecting of existing fragments became a way of associating and sorting, part of a process of translating existing form into new form and old space into new space.
SIZE
32,600 SF Existing Library Renovation
6,500 SF New Additions
39,100 SF Total
Single story
CONSTRUCTION COST
$6.7 million
Design Bid Build
FUNDING
$2 Million State Grant
$4.6 Local
$1.4 Gift
OCCUPANCY DATE
September 2023
SHELVING CAPACITY
66,000
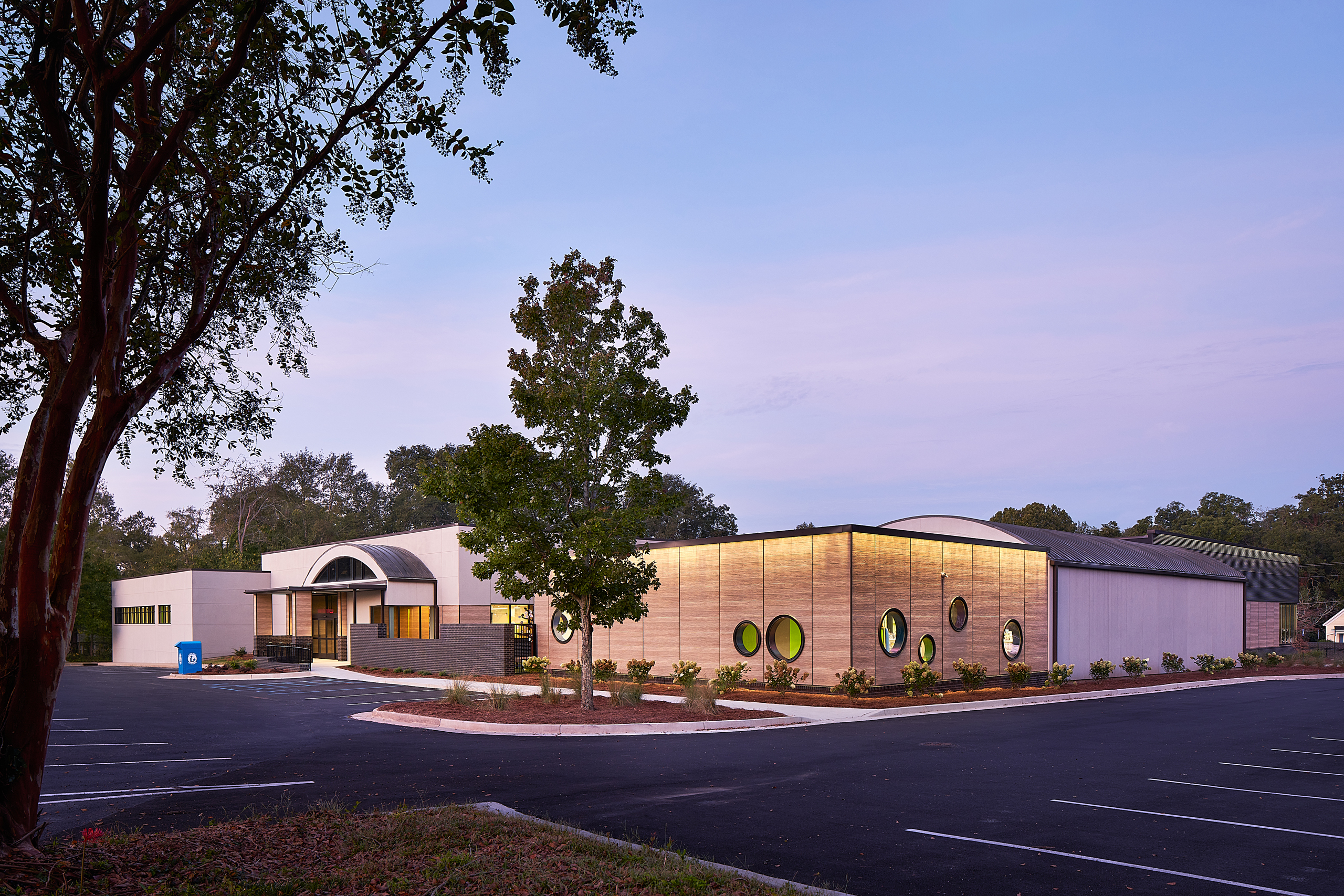
P1: Children's addition
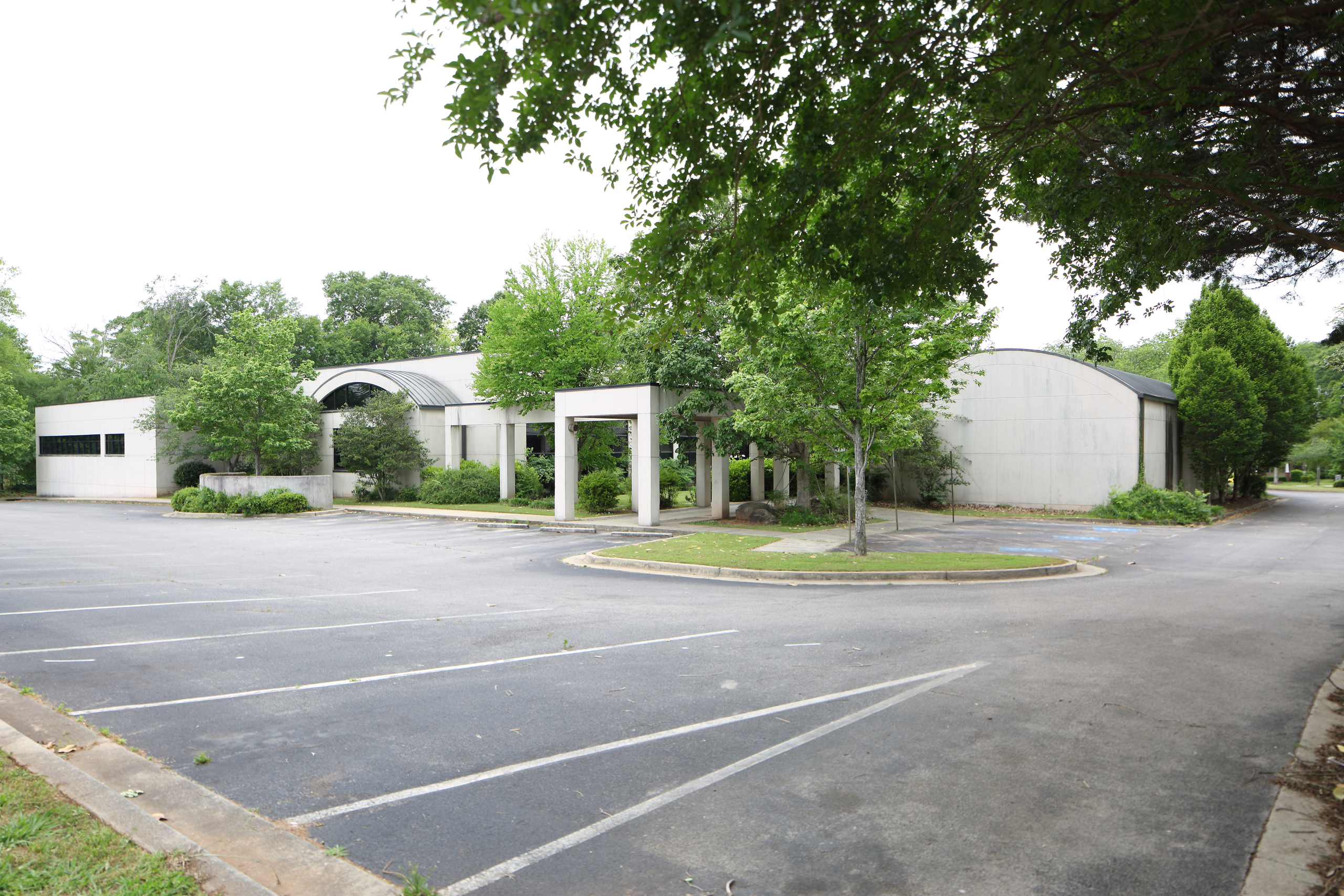
B1: Before
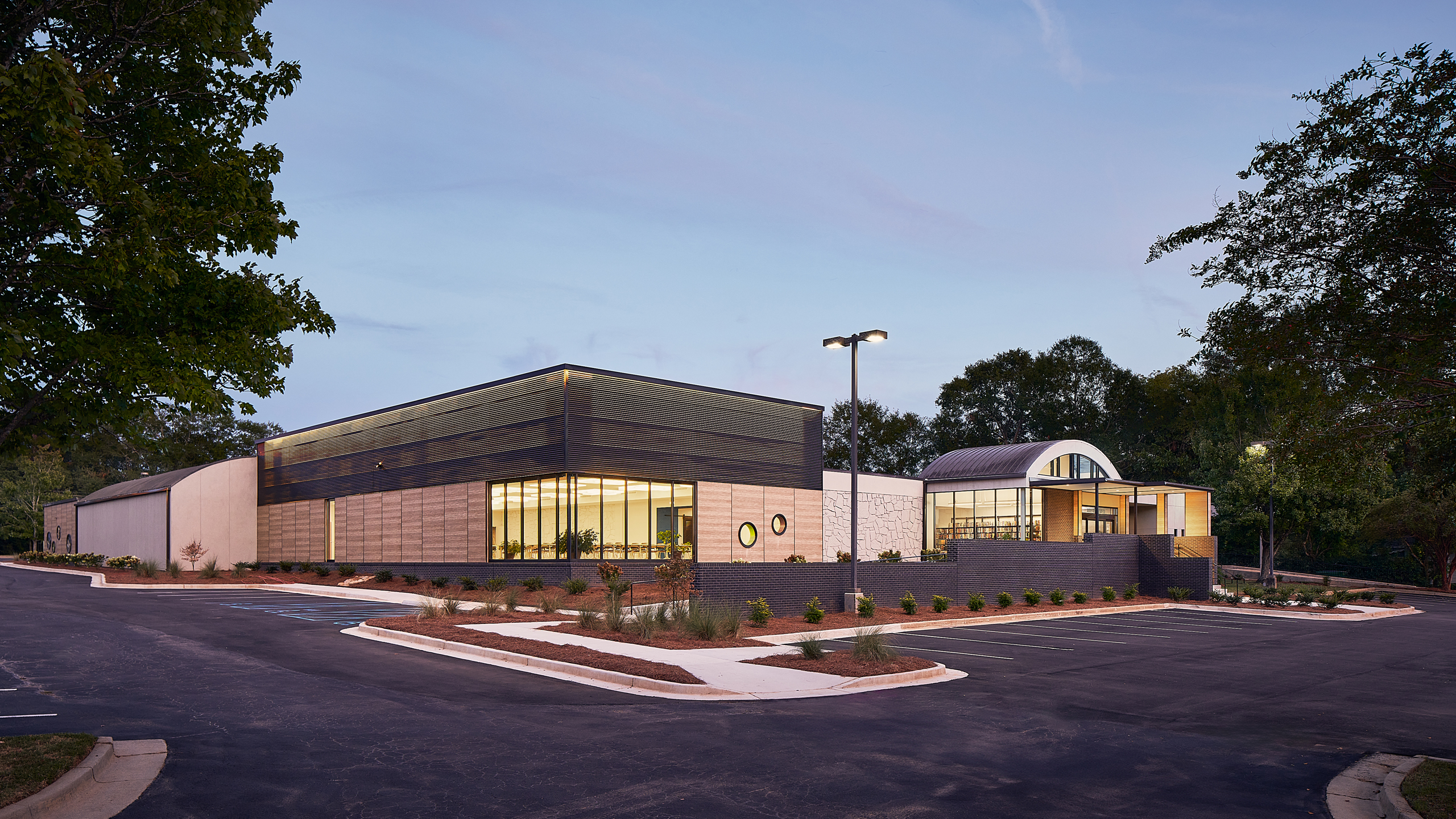
P5: Adjacent historic mill houses
REPRINTING
The architecture made use of the existing building (32,600 square feet), adding layers based on old form and old space to create a new (39,300 square feet) library. The design method created a new facade with an affinity and connection to its past, but rearranged and reinterpreted for the present.
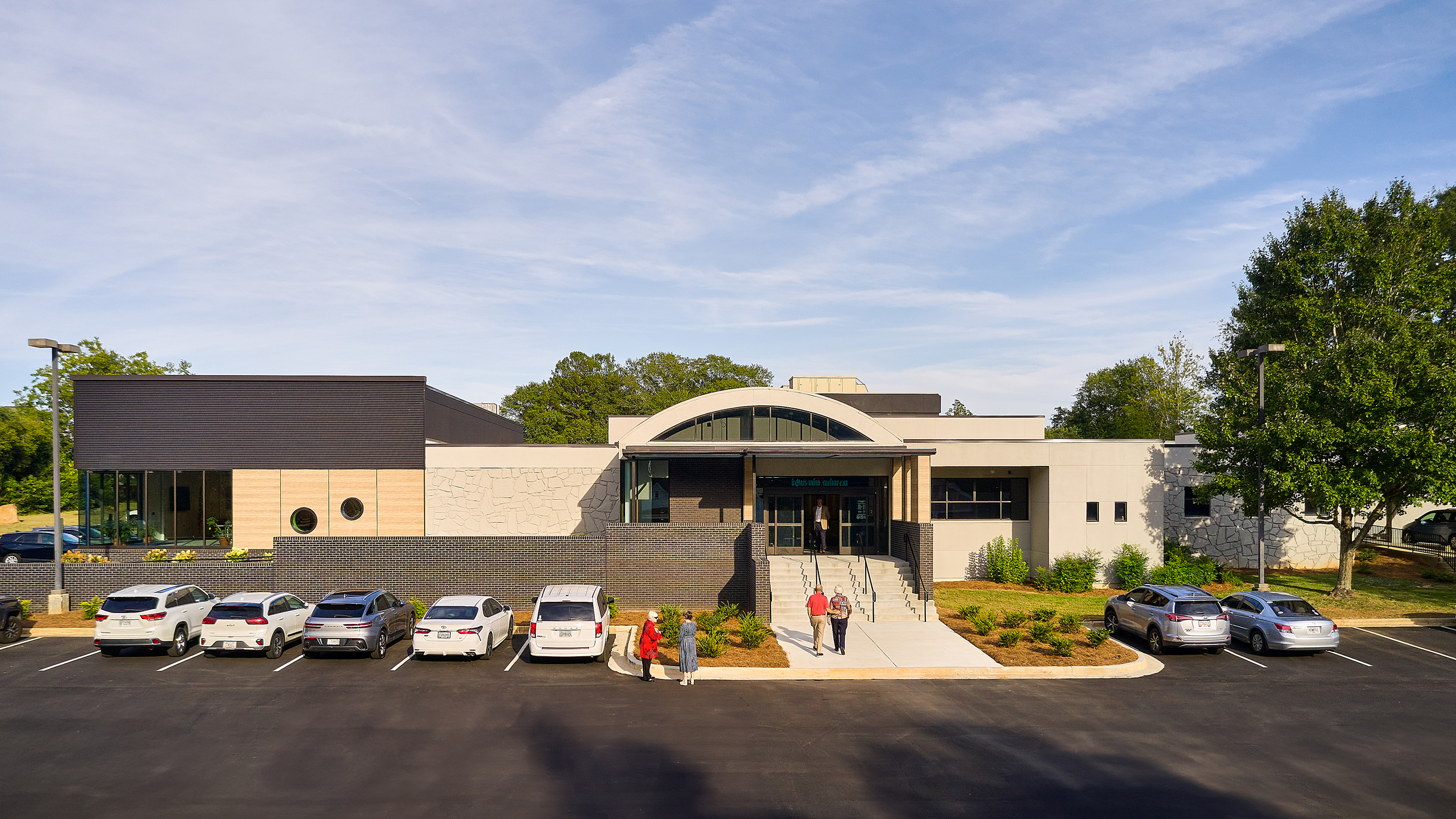
P3: Main entry
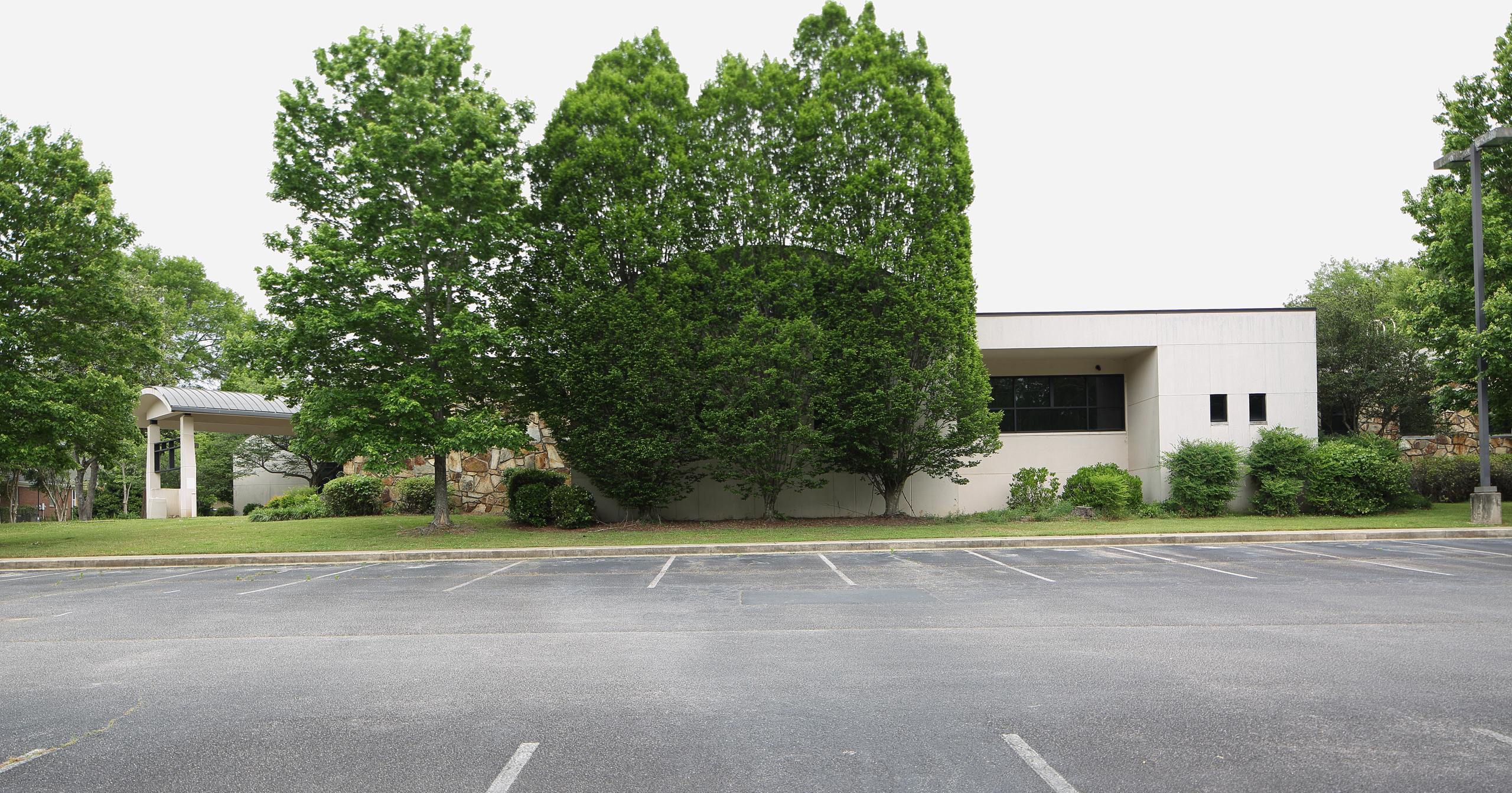
B3: Before
Collage elevation
Collage is a technique of art creation by which art results from an assemblage of different forms, thereby creating a new whole. The library's new elevations are composed of past layers. Parts of the original building remain (rock walls of the original 1974 library), superimposed with the barrel vault (1996 addition) and the new meeting room and entry additions (2023). The juxtaposition of forms and materials results in an elevation with qualities of complexity, depth, and unexpected associations analogous to the social interactions that take place within the library.
Materials
The choice of materials played a significant role in the design process and the evolution of the exterior forms. The range of marks and gestures results in a textured, expressive style that emphasizes the history of the library, layered with meaning and emotion.

P4: Teen area
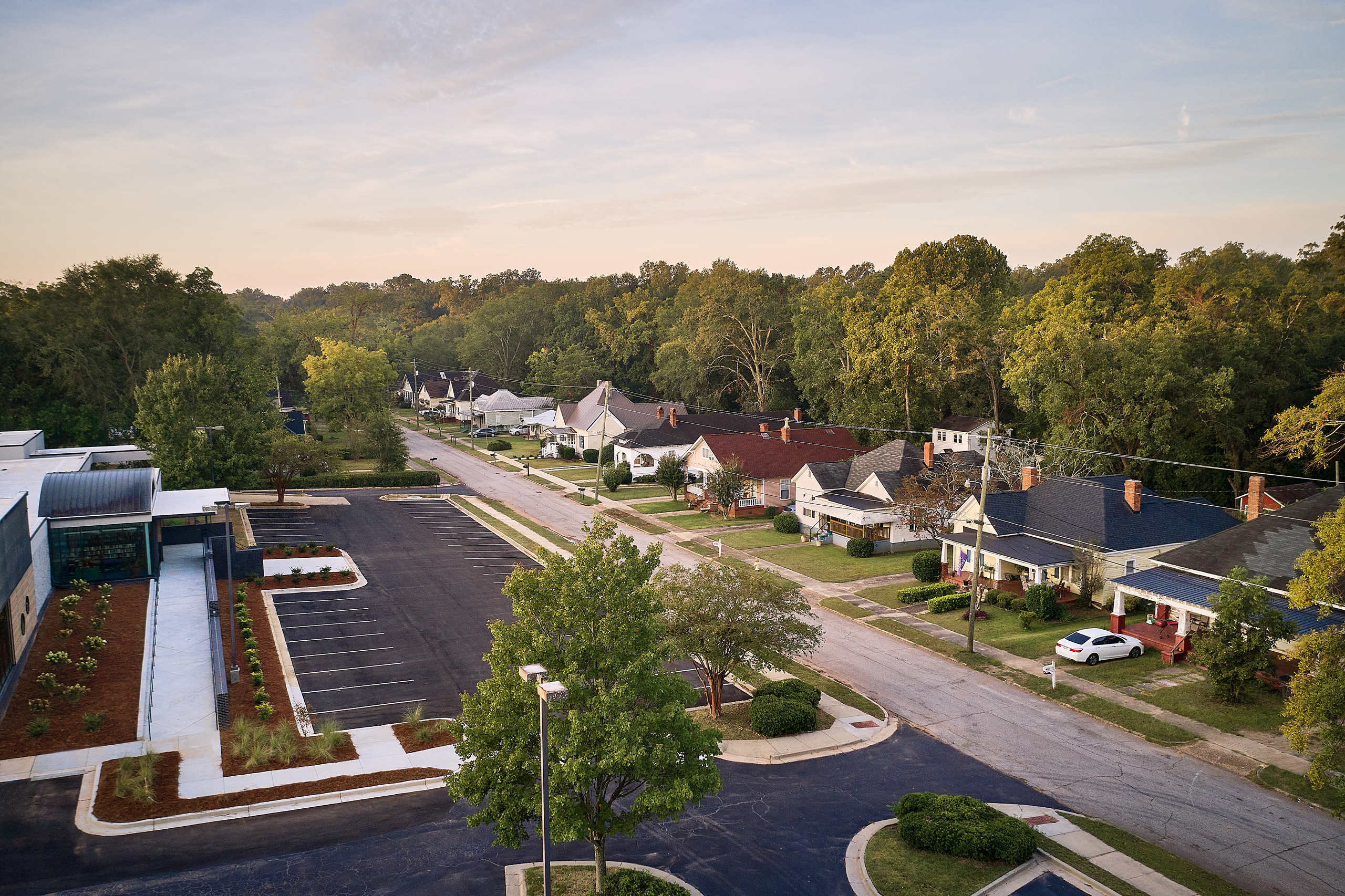
P5: Adjacent historic mill houses
IT'S WHAT'S ON THE INSIDE THAT COUNTS
"I am interested in ideas, not merely in visual products."
- Marcel Duchamp
Marcel Duchamp once said each of his works were self-portraits. The same could be said of an Architect's work. As the firm's COVID project, the design team exclusively worked from their homes, disconnected from one another. The result of this abnormal way of working became a longing for connection and for joy. Within the interior of the library, the use of bright colors and bold angular lines contrasts with the exterior, which is void of color and angles. Upon entry, the encountering of the whimsical colors and pronounced angles is designed to be jarring. Both visually striking (perhaps too colorful) and thematically rich, the interior design incorporates “Dr. Seuss” houses, seen in the teen room and peaking above the bookshelves (figure P4 above) with their repeating roofs; an abstraction of the 1940s Callaway Mill homes adjacent to the library.
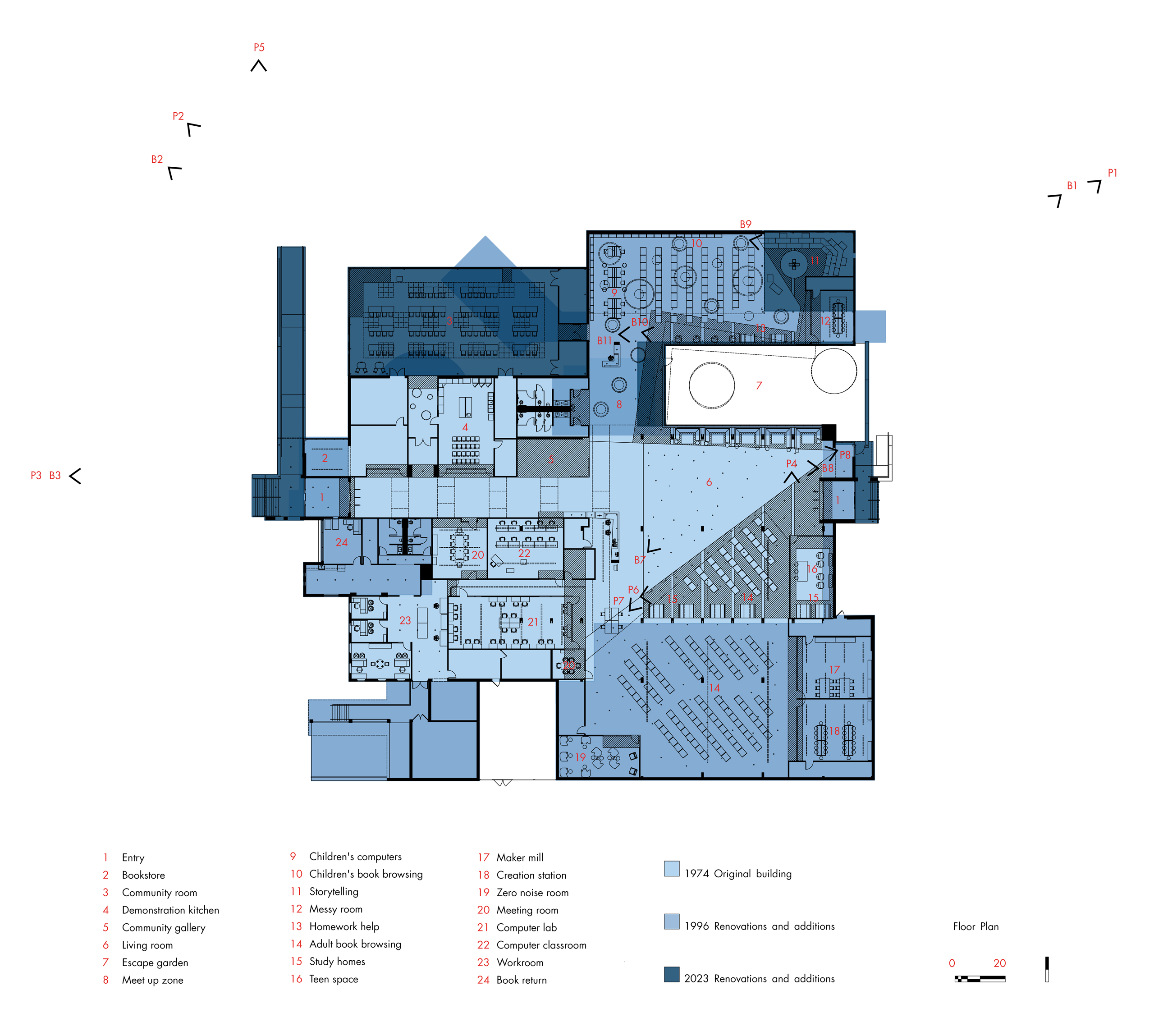
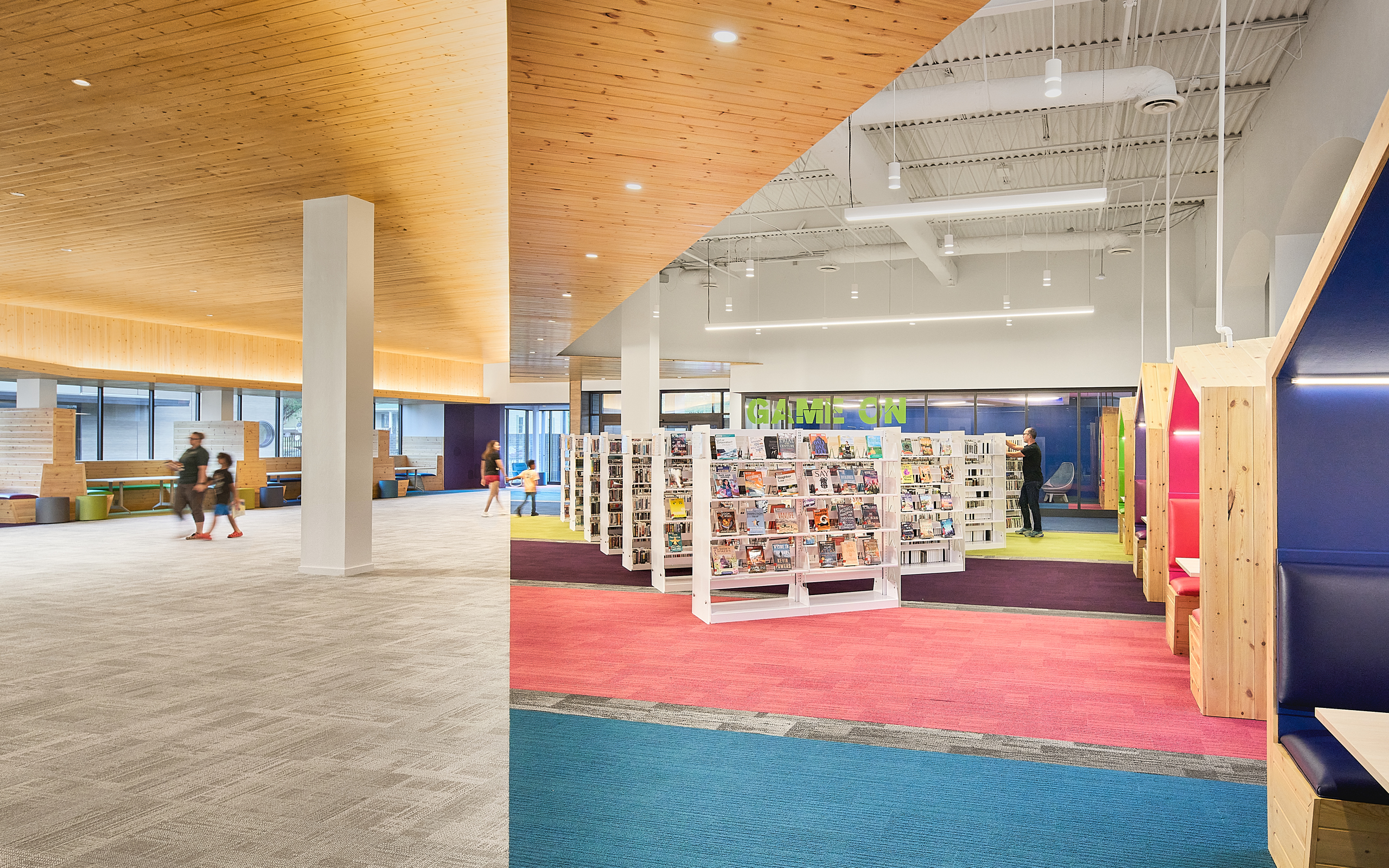
P6: Reading room along separation line view
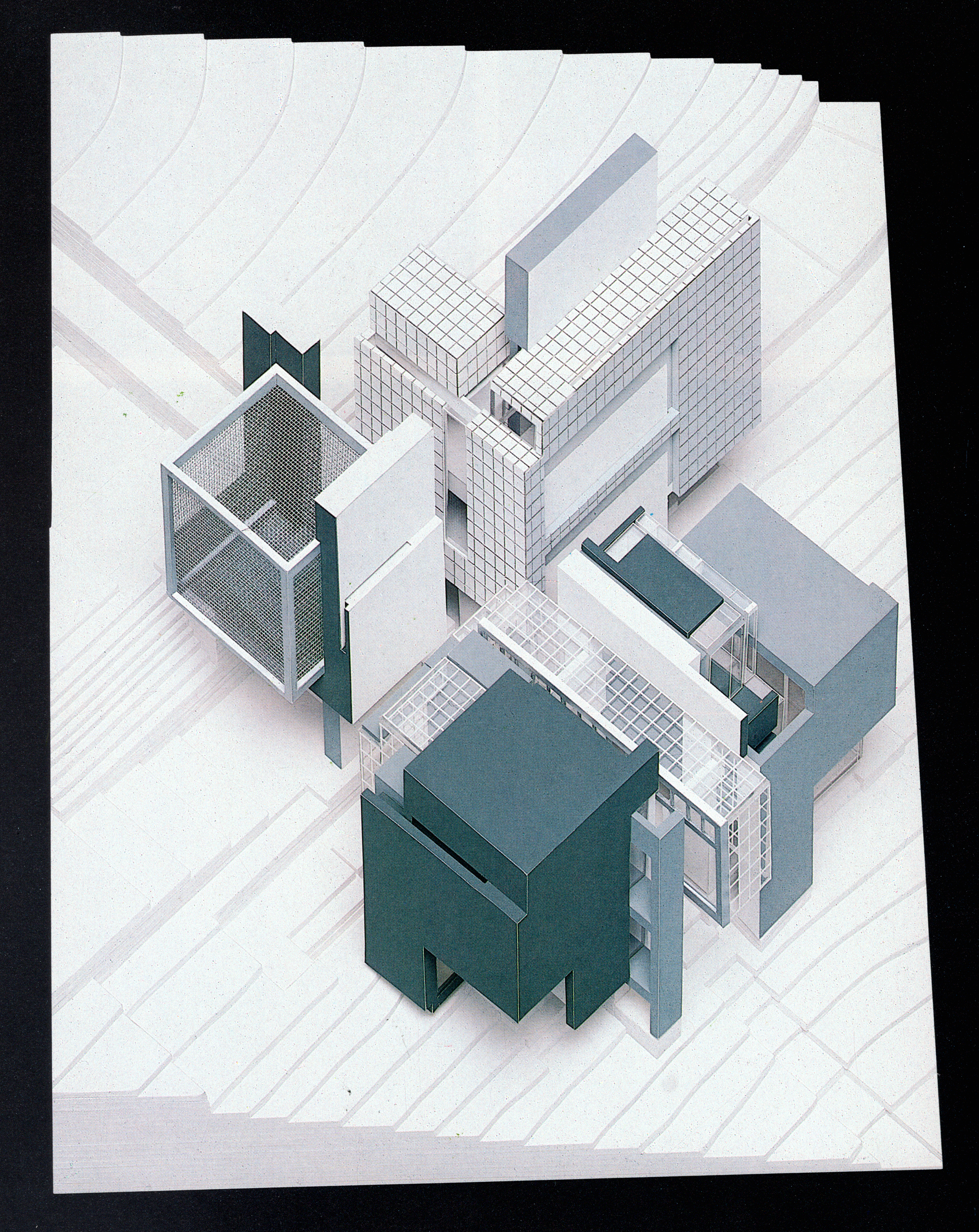
4: Axonometric model view from station point, Peter Eisenman, House X, (New York: Rizzoli,1978).
"Art is a lie that makes us realize truth."
- Pablo Picasso 3
Finding the right spot
The camera sees three dimensional environments from a singular, monocular vantage point, framing a two-dimensional image of the architecture. The skill of the photographer in 'finding' specific station points can greatly affect the perception of the design.
The model (left, viewed from the defined vantage point) for Peter Eisenman's House X is a three-dimensional construction created to provide the image of a two-dimensional axonometric drawing. According to Mario Gandelsonas, "It (the model) is not about reality, but about fiction; it provides phantasmagoric images - a sequence of anamorphorisms - among which the 'right' image is very difficult to discover." We perceive this image only at the precise vantage point.
The design team manipulated the reading room's design (above) to create specific camera vantage points that generate images imperceptible to the unaided eye. These "Instagram" moments are a criticism of the carefully chosen images Architect's use that present an idealized version rather than a reflection of reality. Through the camera lens, the library architecture produces surprising visuals when framed from these specific vantage points. The image above appears to be a combination of two separate photographs. The photographer connects the left and right images by capturing the fleeting instance of a mother and child bridging the perceived vertical separation line. The process called anamorphosis has a rich history in painting, photography, sculpture, installation and film dating back to the Renaissance.
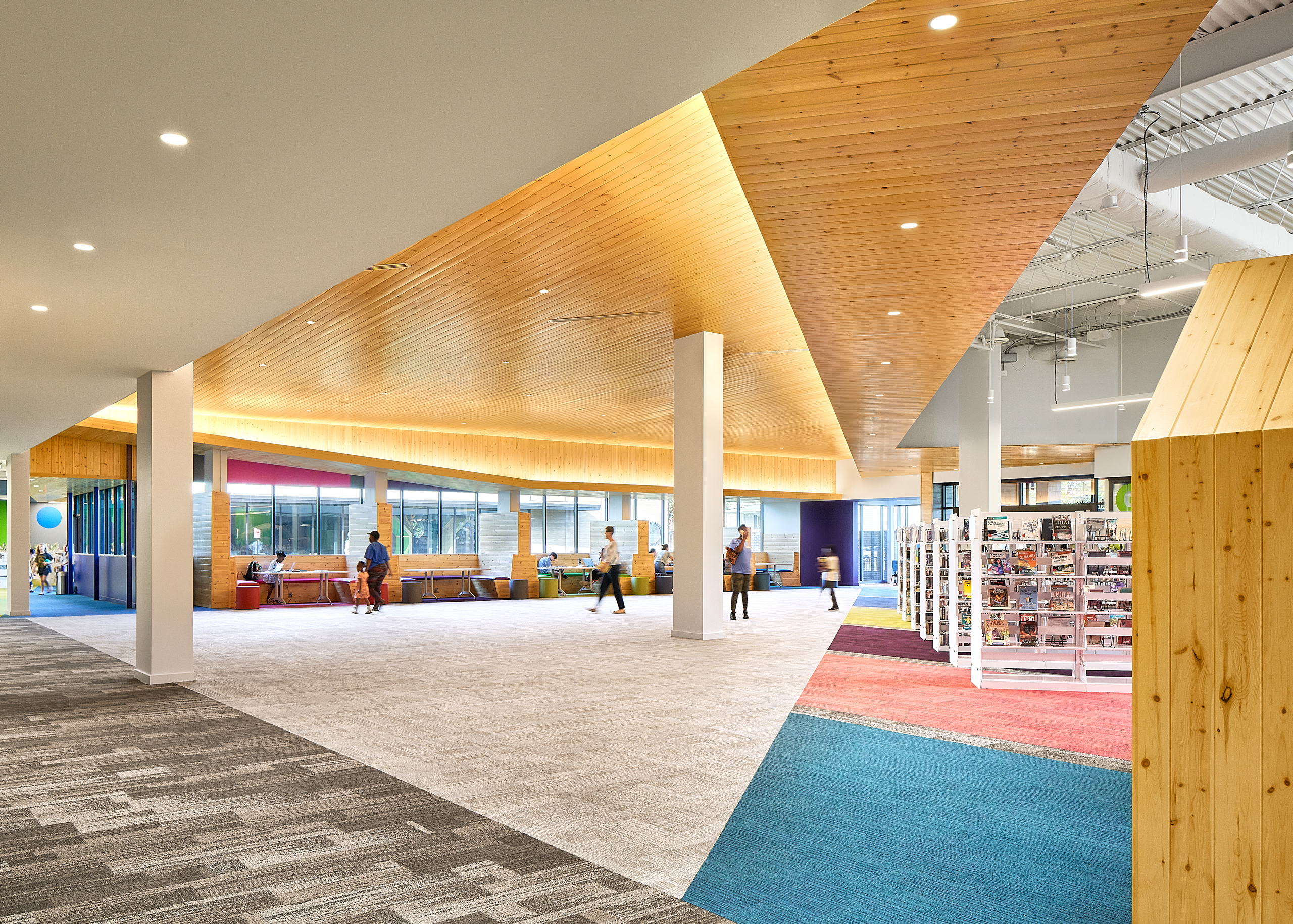
P7: Reading room oblique view
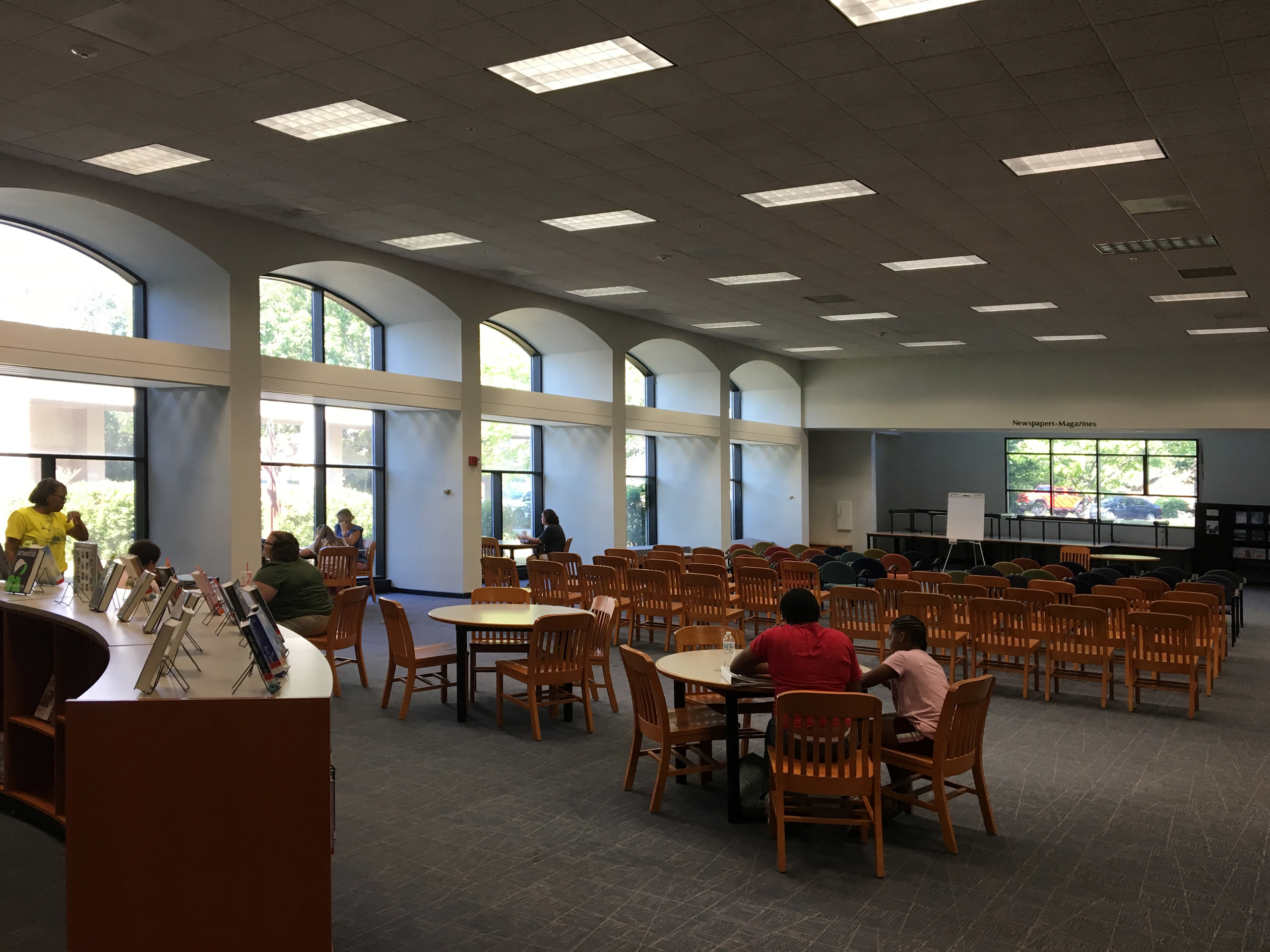
B7: Before

6: Axonometric model, view from non station point, Peter Eisenman, House X, (New York: Rizzoli,1978).
"An Architect lives and dies by the images of their buildings."
- Julius Shulman 5
Seeing through the camera
Most works of Architects (architecture) are rarely seen in person. It is in the form of images that the basis for an Architect’s identity is determined. Selecting the right photographer is almost more important than the architecture. Bad design can be made good with a talented photographer and good design can be made bad with a less skilled operator. For the image above, the camera is moved only a few feet to the right of the defined vantage point in photograph P6. The result is a strikingly different representation of the architecture. The composition of the form reveals the relationship of angles that are necessary to produce the hidden image.
The model (left, viewed from the oblique North elevation) for Peter Eisenman's House X, shows the angles necessary to produce the rectilinear "perfect" image of Photograph 4.
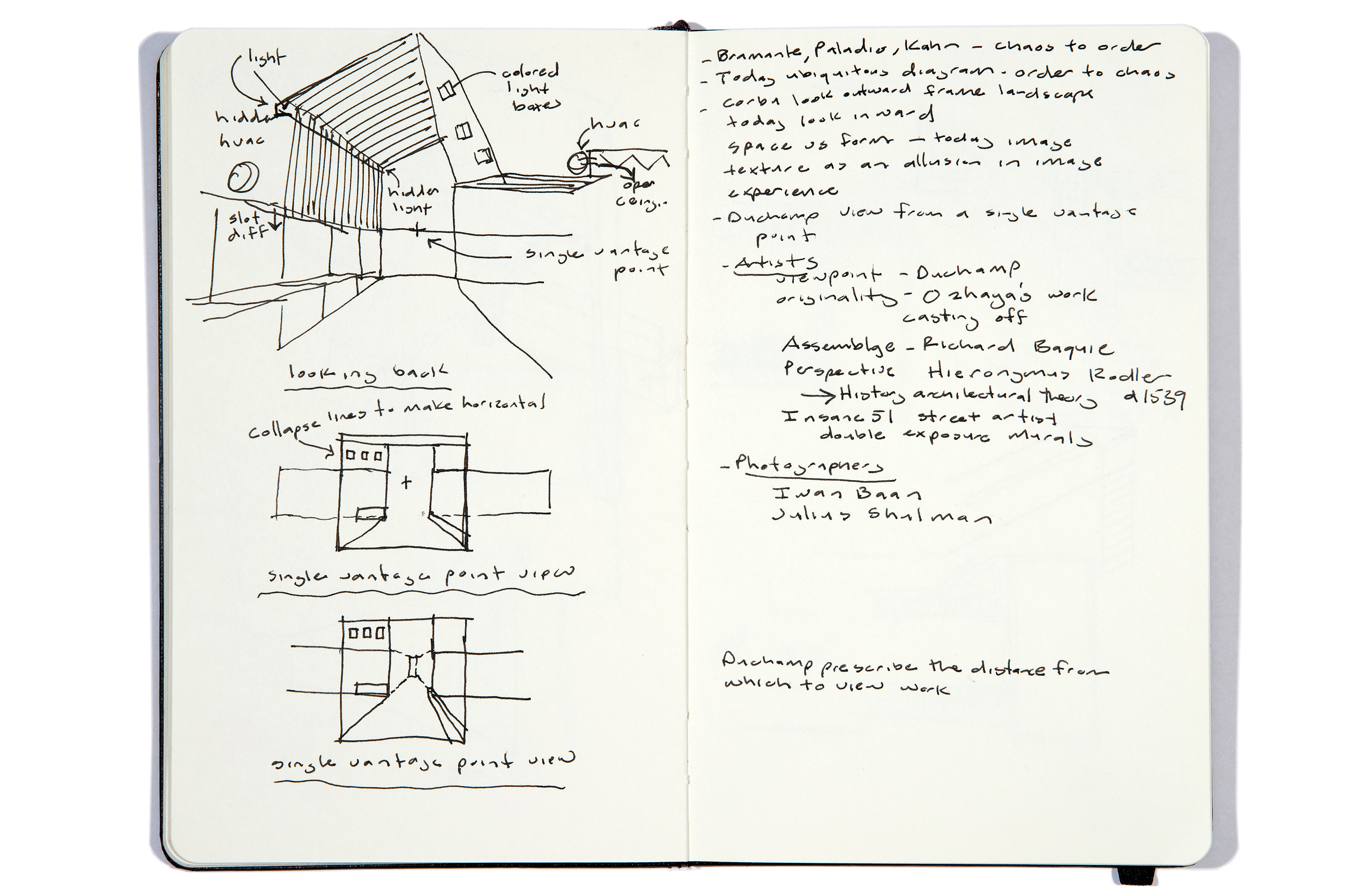
Architect's notebook studies
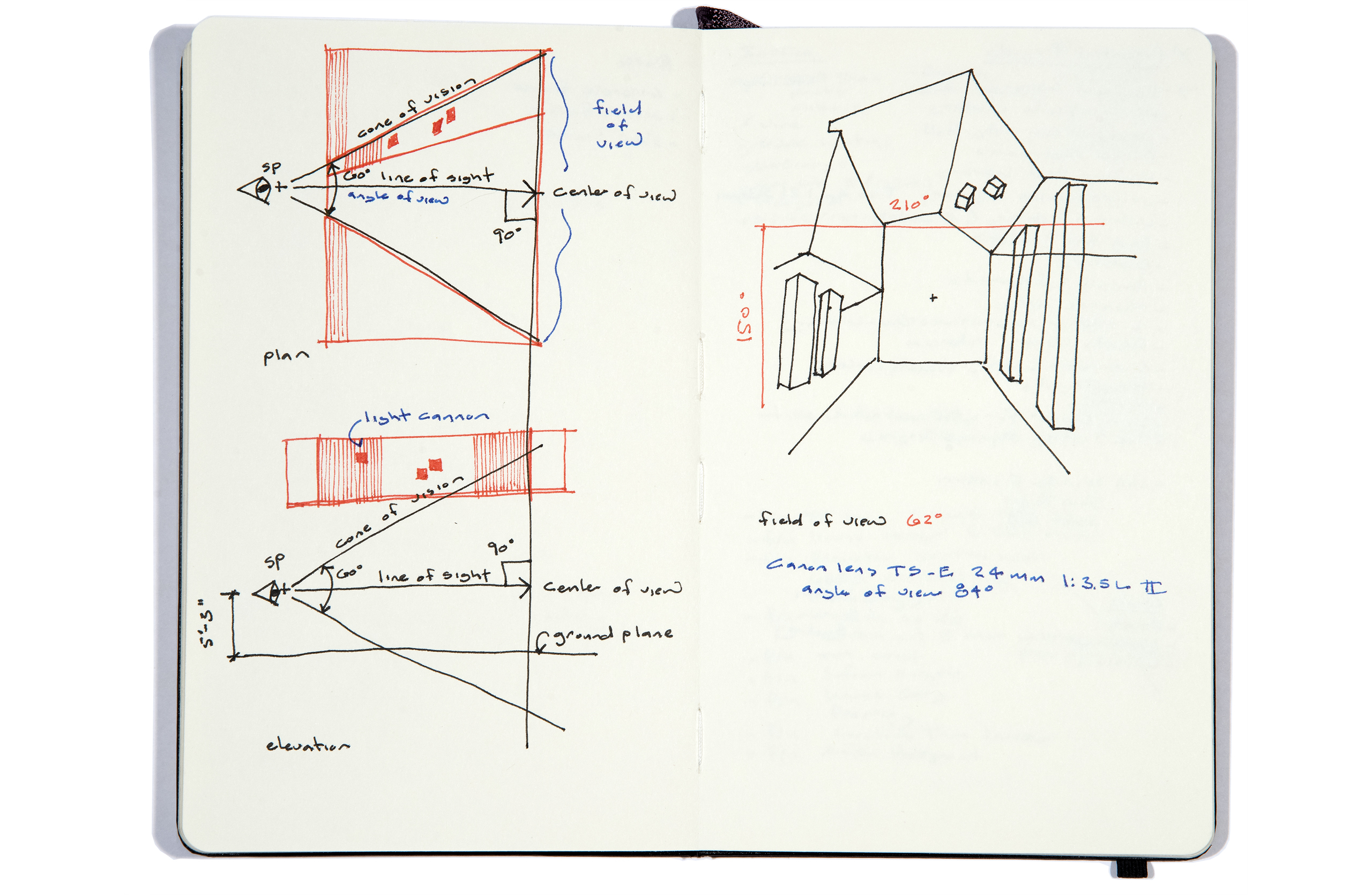
Architect's notebook studies

Architect's notebook studies
THE SUBJECT OF ARCHITECTURE
By beginning with the end (the photograph), the design team reversed the design process. The experience of the architecture in person becomes secondary to the experience of the architecture through the image. When photographing, reality is represented through a distortion defined by the specific station point of the camera. As seen in the famous Albrecht Durer print (Figure 8), the image created from a precise point of a visual pyramid (for architecture, the camera viewfinder) allows reality to be seen through a framed window at the intersection of the projection plane (field of view or the camera lens).
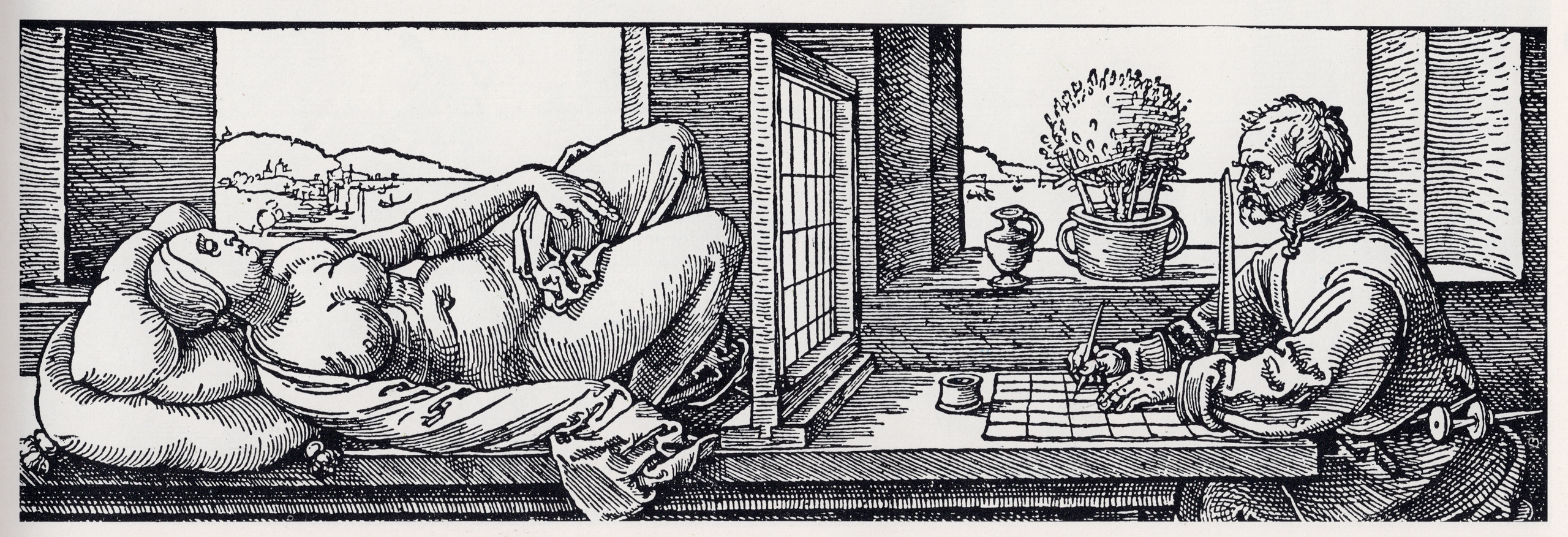
8 Albrecht Durer, 'Drawing a Woman', Mario Gandelsonas, House X, (New York: Rizzoli,1978).
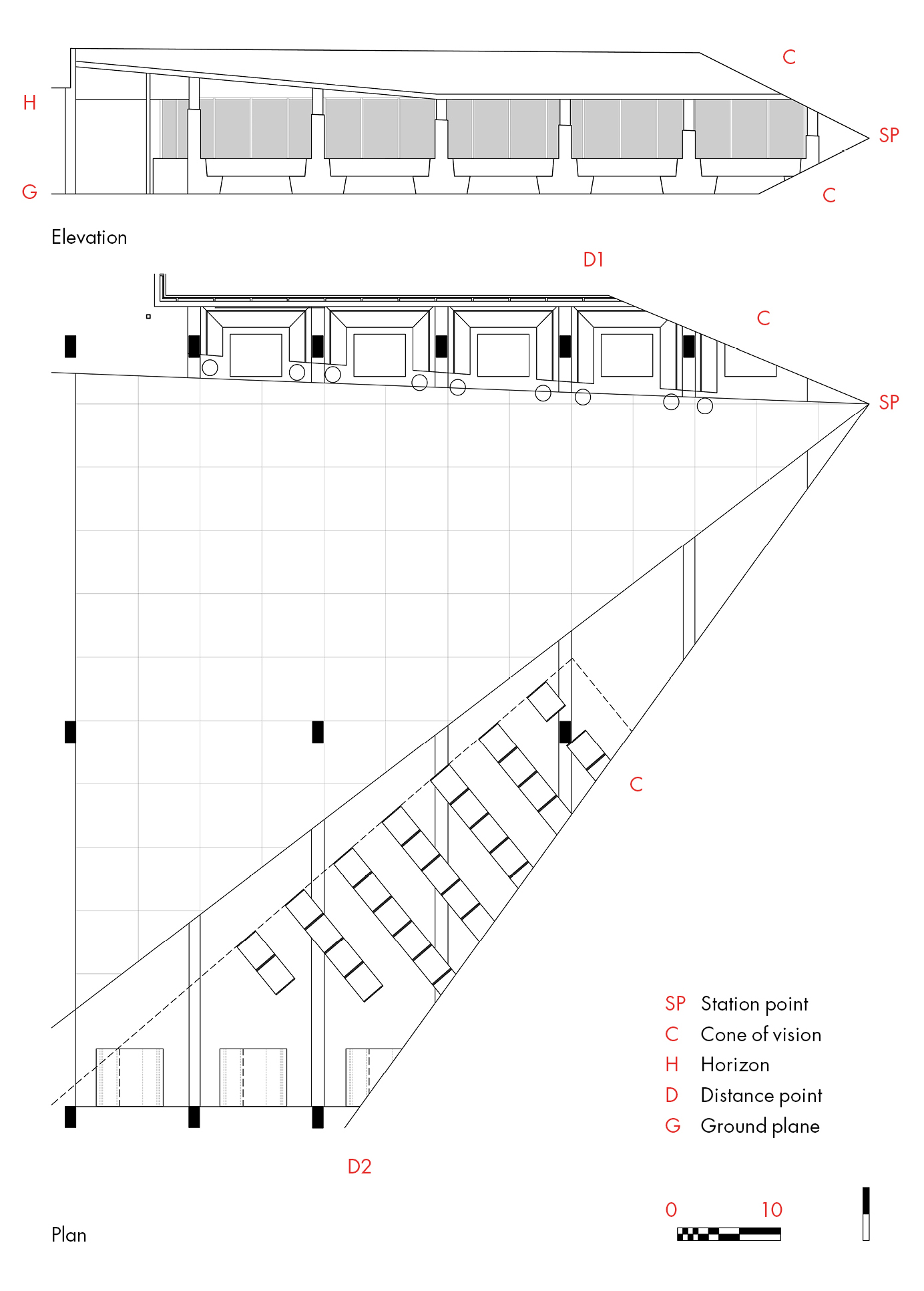
9 Plan and side view of reading room
LIGHTS, CAMERA, UPLOAD
The angles of the main reading room, when viewed through a camera lens, specifically the Canon Lens TS-E 24mm (a favorite of architectural photographers), from a precise station point in space (both horizontally and vertically) form a series of straight vertical and horizontal lines. The tops of the booths on the right appear the same height, while in reality increase in height (seen in Photograph P7). The phenomenon is only experienced through the camera lens and cannot be recreated with the unaided human eye.
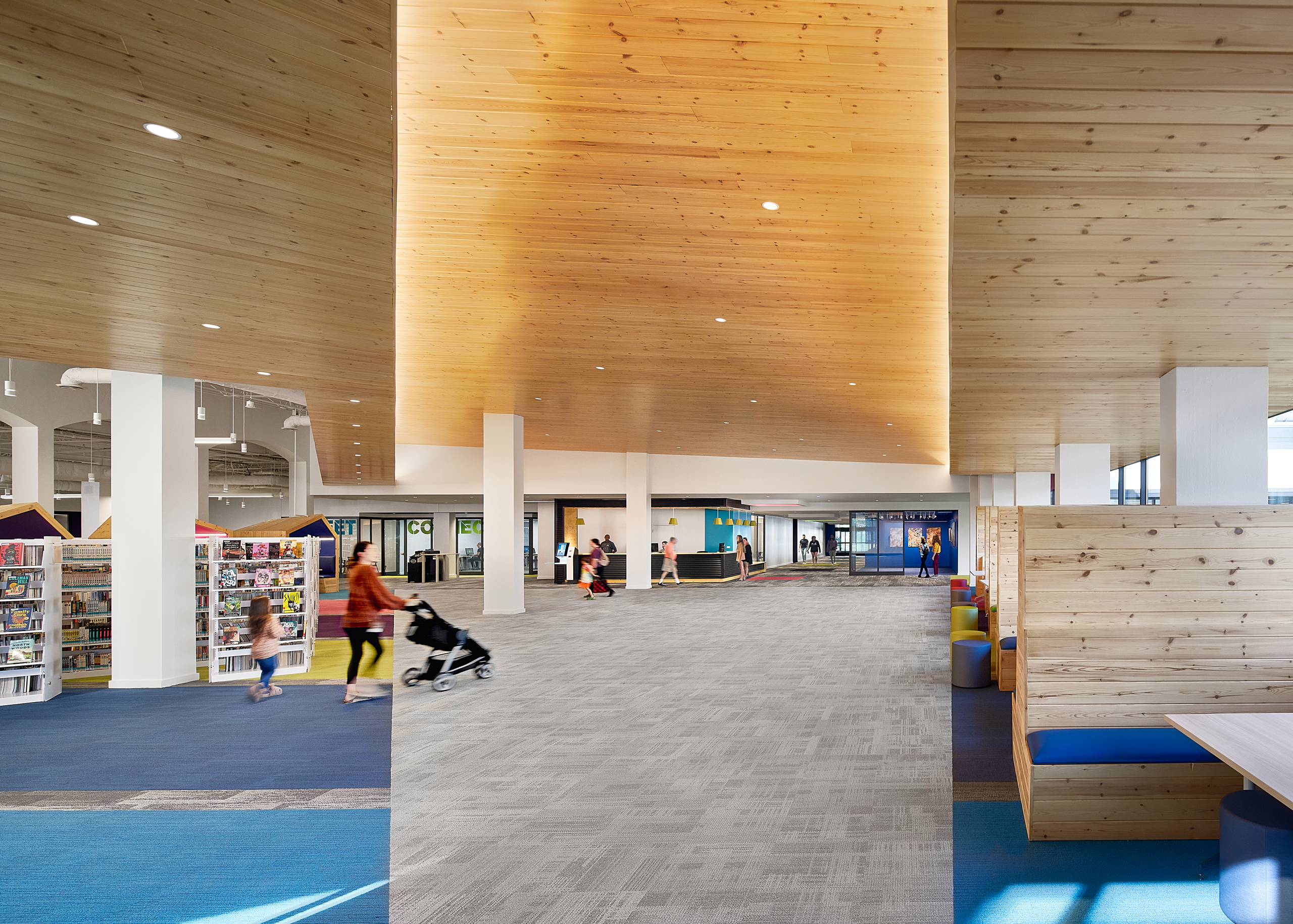
P8: Reading room oblique view
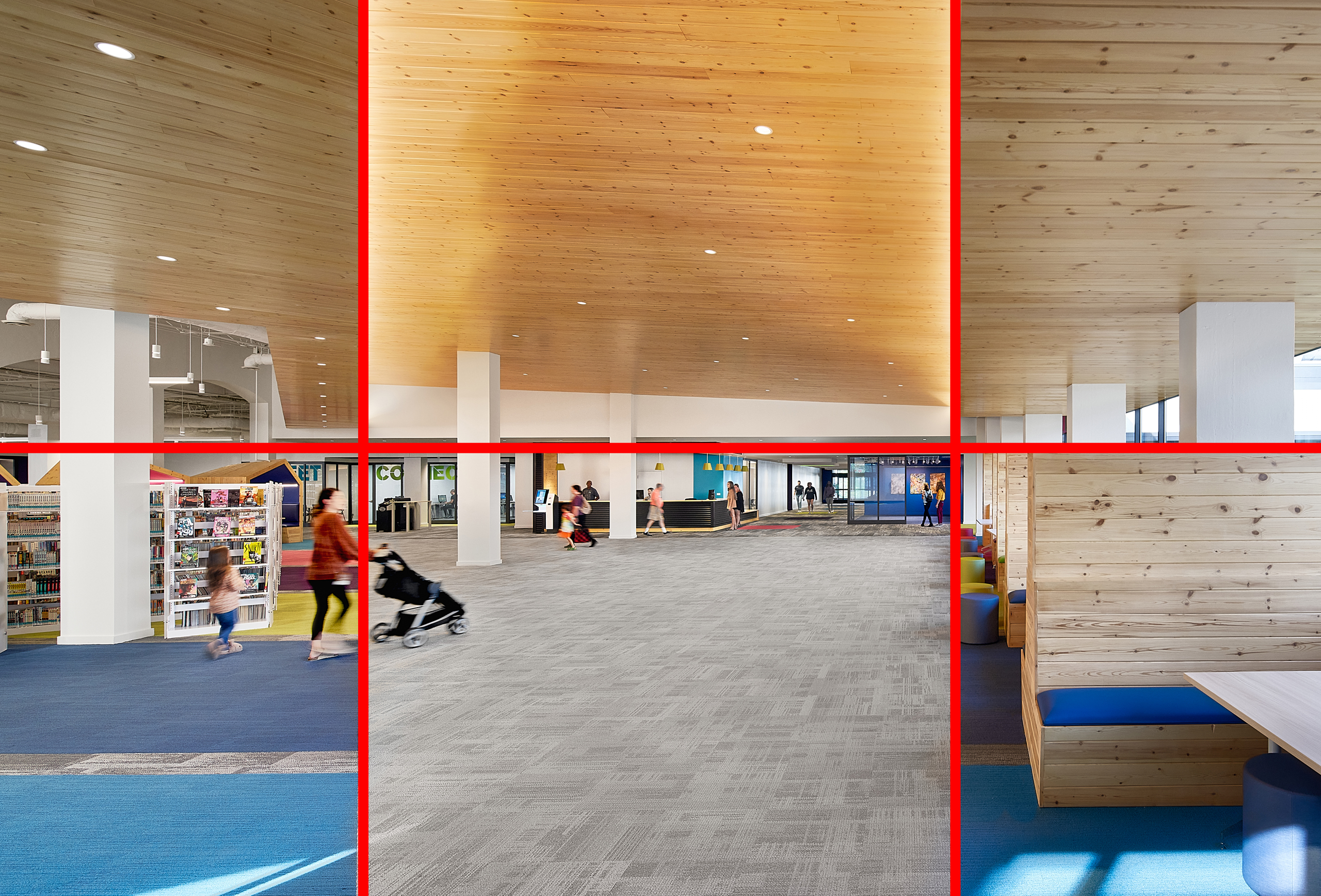
P8x: Reading room oblique view
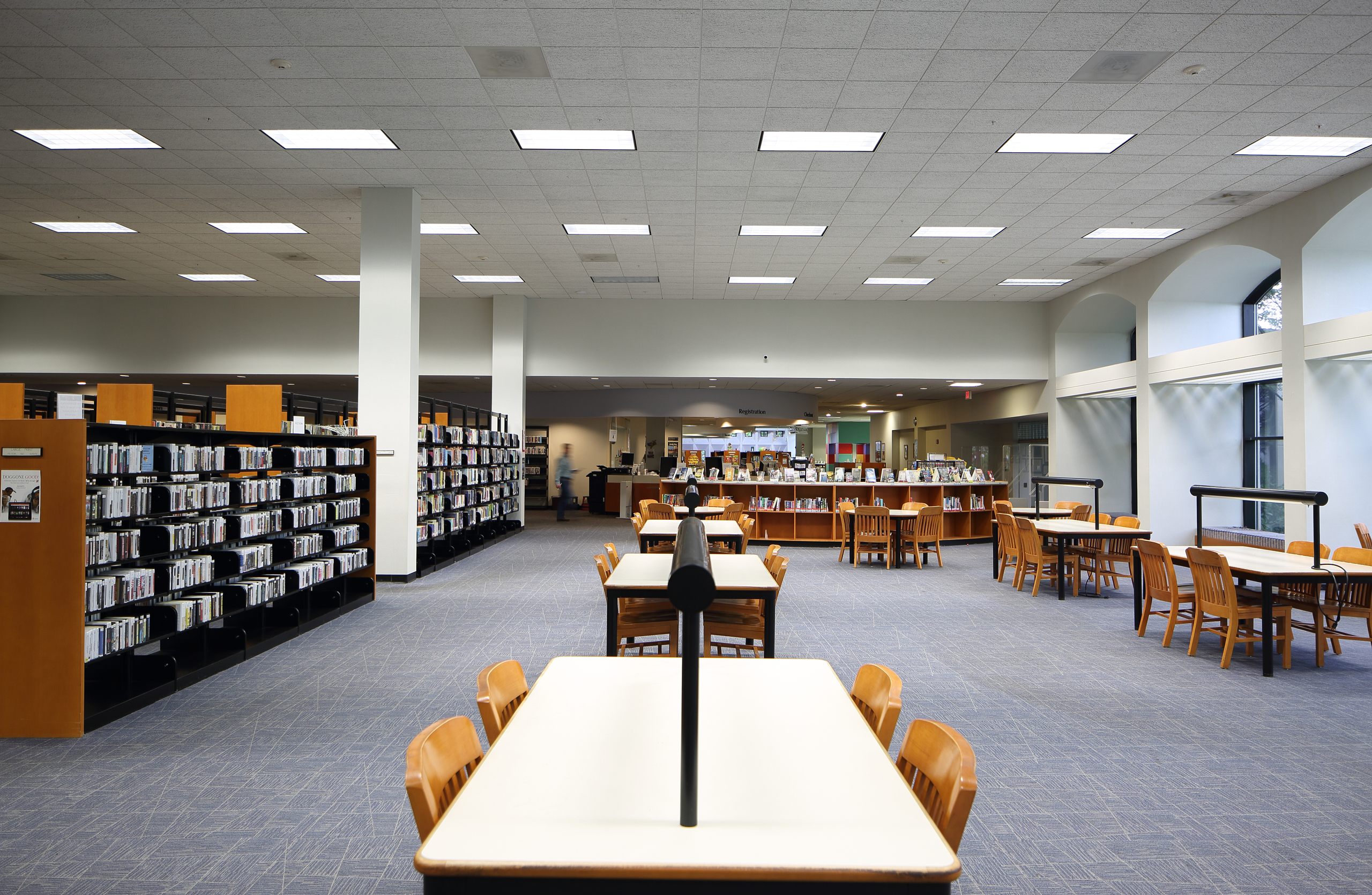
B: Before
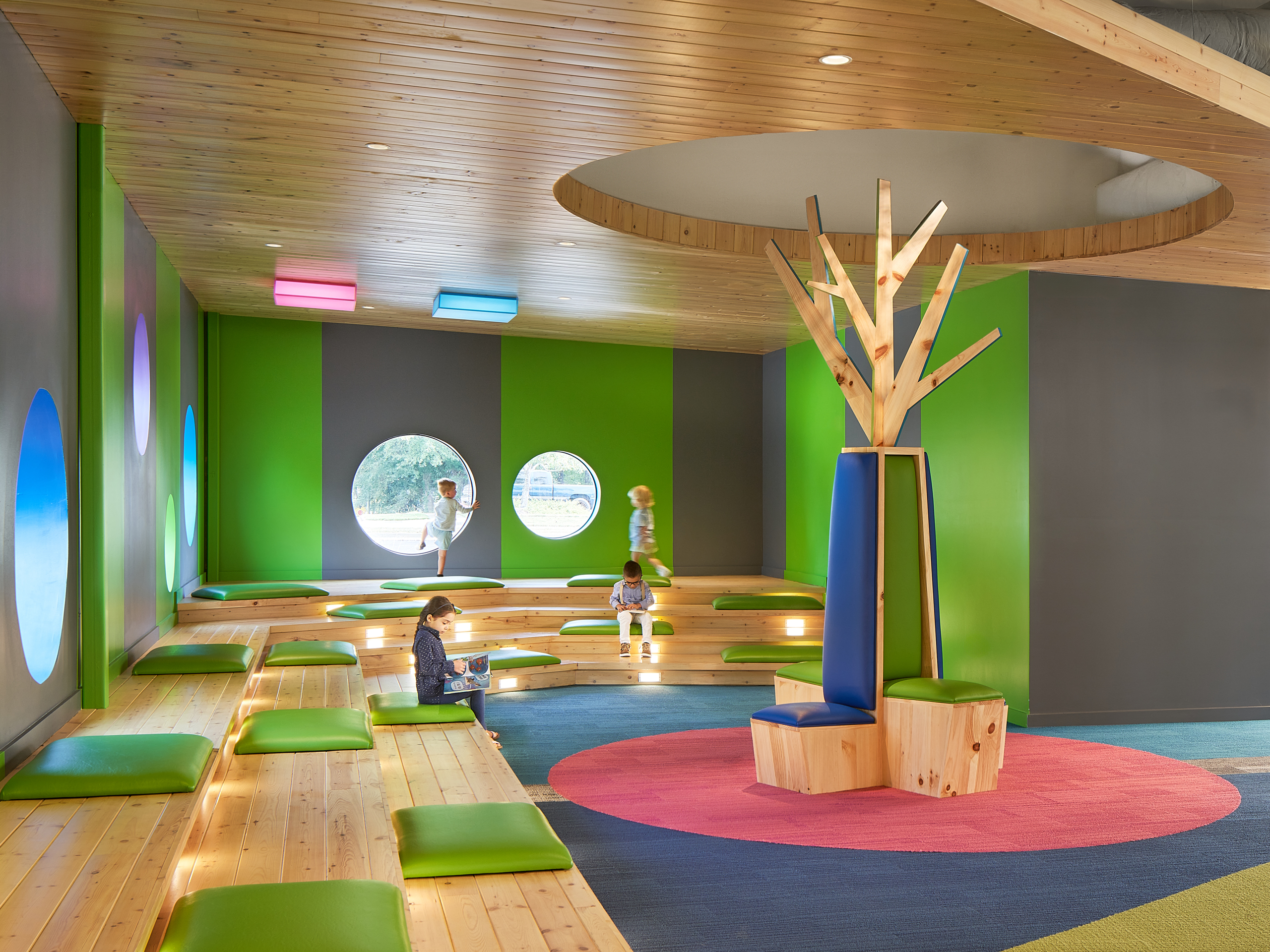
P9
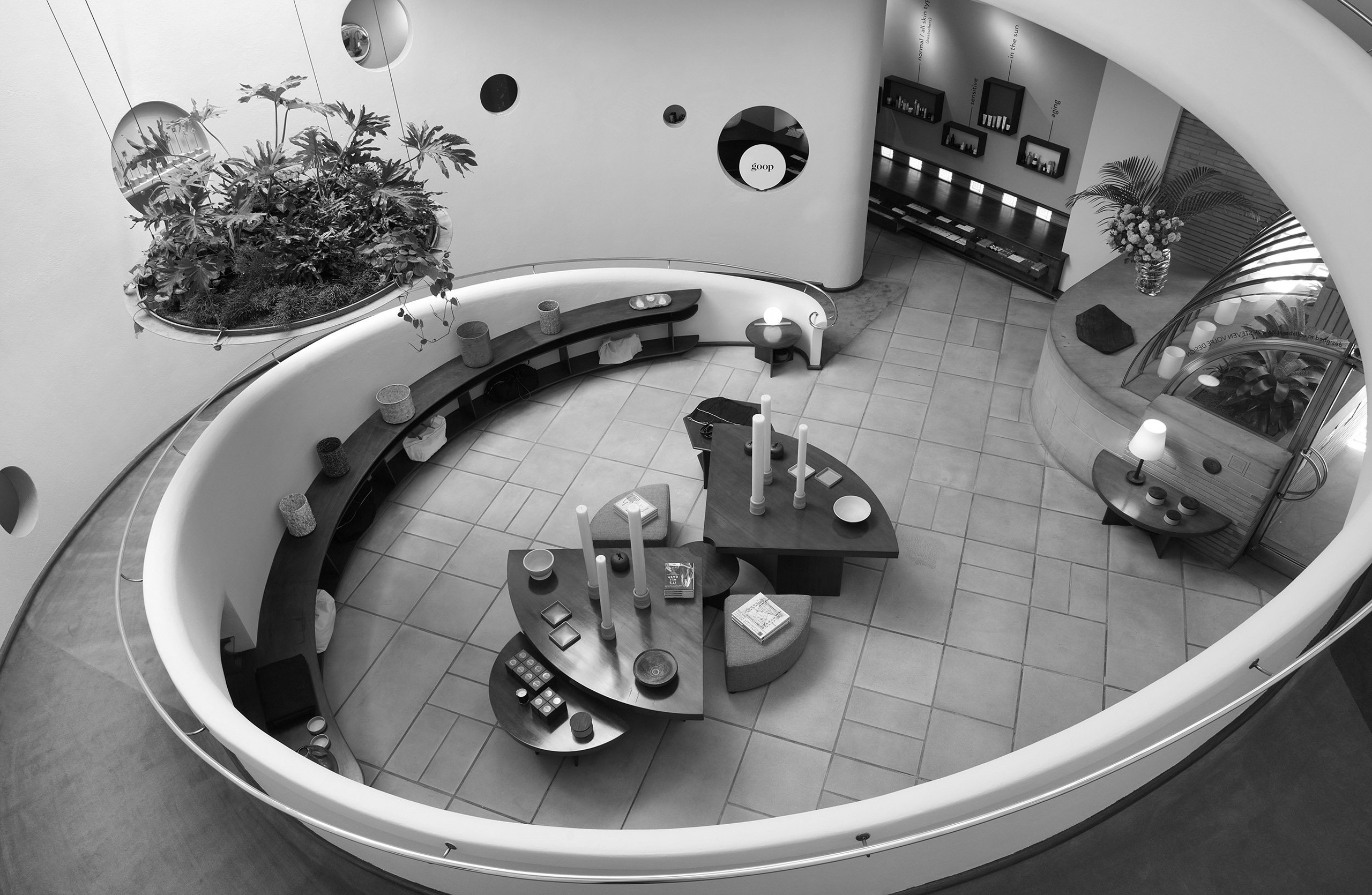
12
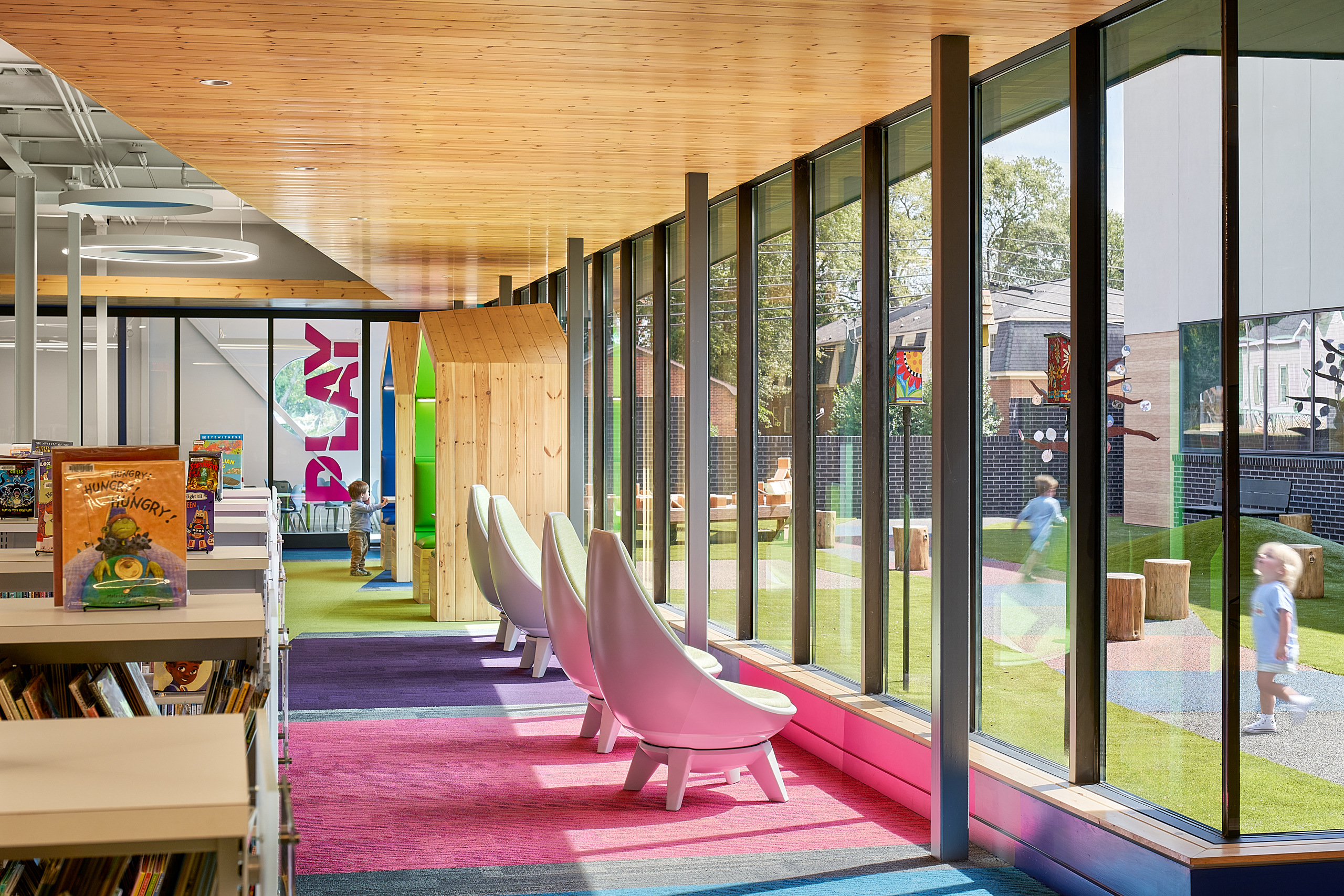
P10
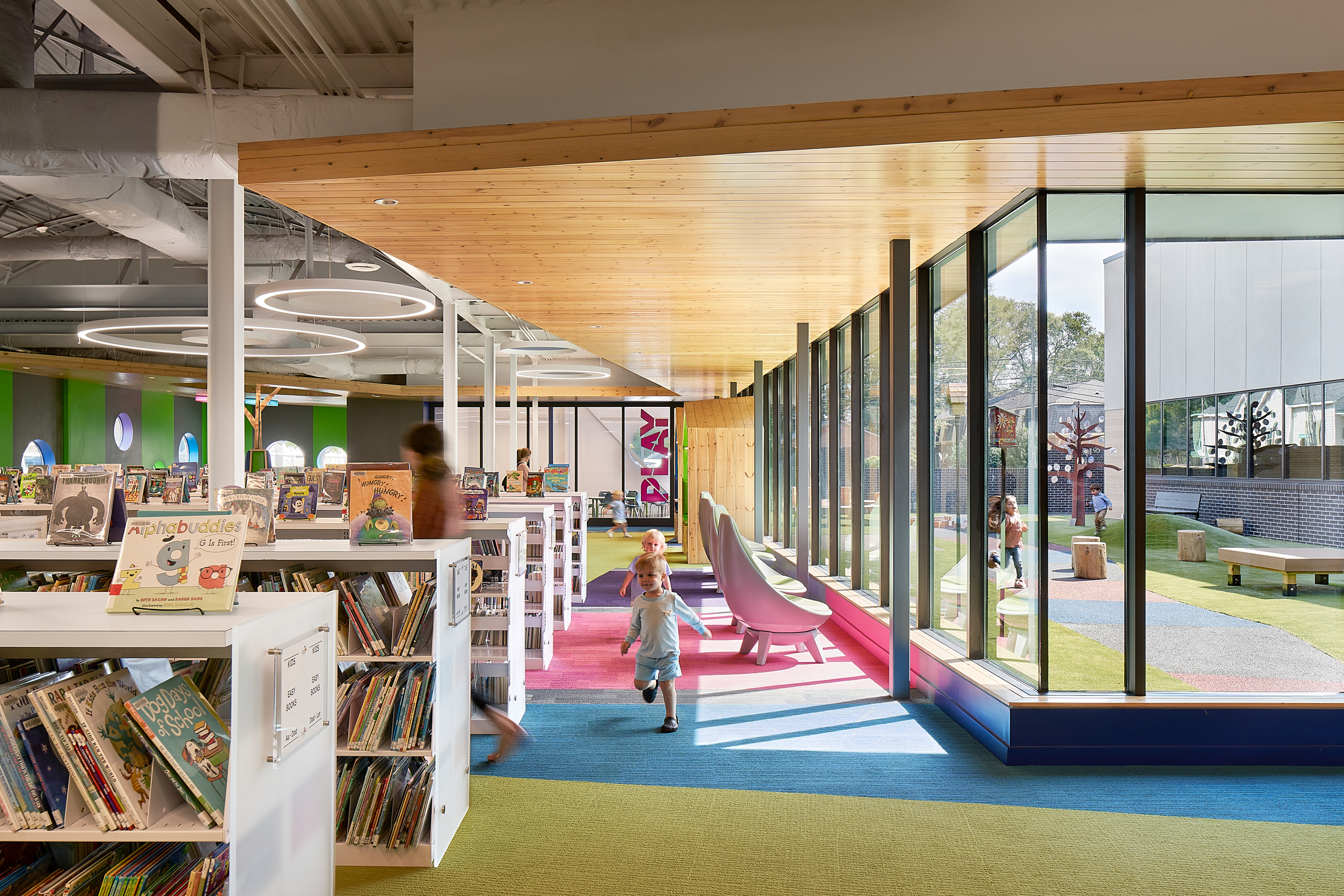
P11
Let’s collaborate
Have a design need?
We’d love to see how we can help.

